Curtain Wall
A: Stick systems
üA-1: SL60
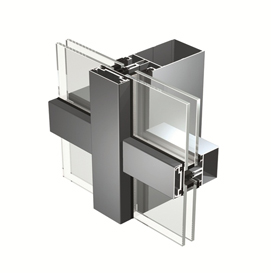
Frame Type 60mm curtain wall system of mullions and transoms.
- Width of the mullion: 60mm
- Depth of the mullion min: 100 mm - max: 150 mm
- Depth of the transom min: 36 mm max: 149.5 mm
Panes:
- Minimum depth: 5mm
- Maximum depth: 38 mm
- Panel, single glass, double glass, triple glass
Transoms: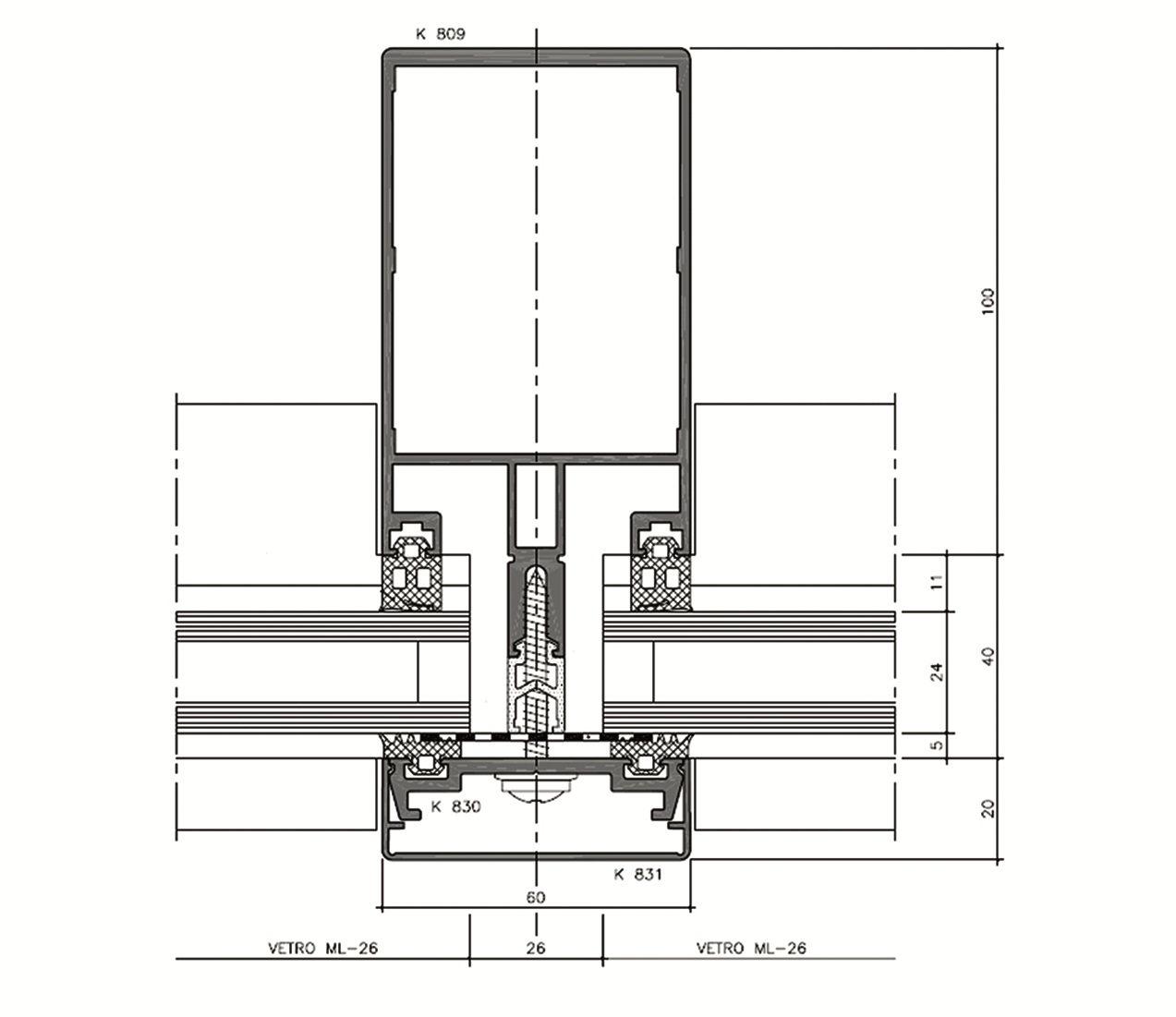
- Max 280 Kg
Configurations:
Mullions and transoms with mechanical retention, 1 door, facade polygonal, vertical development plan, Skylight, protrude, Wintergarden.
üA-2: SG60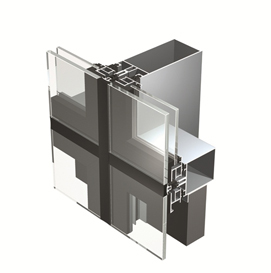
Frameless Type profiles for curtain walls and roofs
SG60 Structural Glazing system SG60 Series uses the same structural grid sections designed for the SL60 system.
- Width of the mullion: 60mm
- Depth of the mullion min: 100 mm - max: 150 mm
- Depth of the transom min: 36 mm max: 149.5 mm
Panes: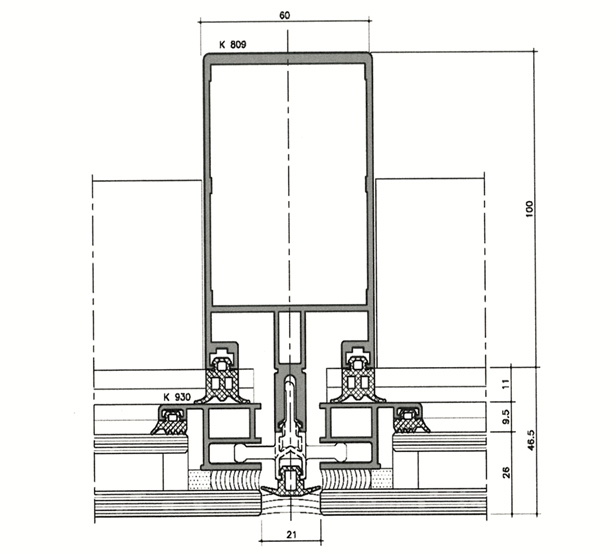
- Minimum depth: 5mm
- Maximum depth: 38 mm
- Panel, single glass, double glass
üA-3: SL50
Frame Type complete 50mm curtain wall system of mullions and transoms.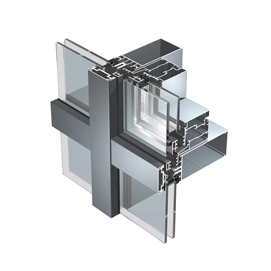
Complete 50mm curtain wall system of mullions and transoms.
- Width of the mullion: 50mm
- Depth of the mullion min: 55 mm - Norm: 175 mm- Max: 300mm
- Depth of the transom min: 35 mm : 175 mm
Panes:
- Minimum depth: 6 mm
- Maximum depth: 40 mm
- Panel, single glass, double glass, 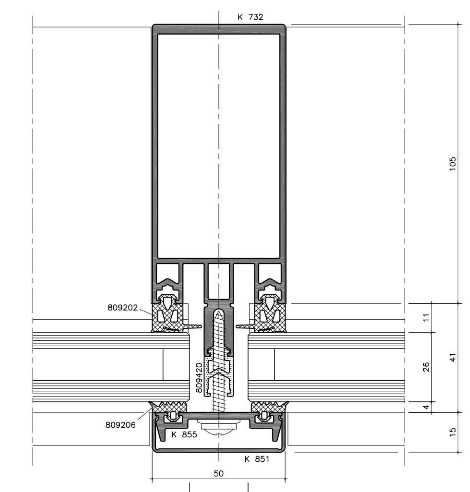 triple glass
triple glass
Transoms:
- Max 280 Kg
- Special Kit 690 Kg
Configurations:
The SL50 system, with mullions and transoms with a width of 50 mm is designed to create vertical, inclined and polygonal curtain walls and winter-gardens. The series includes a full range of profiles to suit any type of static requirement, wind load, and is a traditional system comprising mullion, transom, pressure plate and cover cap with different designs.
üA-4: SG50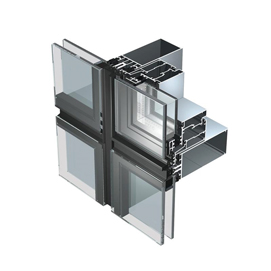
Frame Type complete 50mm curtain wall system of mullions and transoms.
Complete 50mm curtain wall system of mullions and transoms.
- Width of the mullion: 50mm
- Depth of the mullion min: 55 mm - Norm: 175 mm- Max: 300mm
- Depth of the transom min: 35 mm : 175 mm
Panes: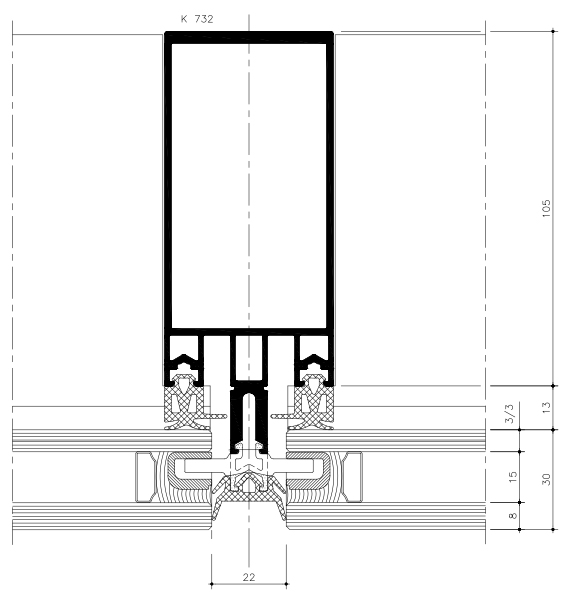
- Minimum depth: 6 mm
- Maximum depth: 35 mm
- Panel, single glass, double glass, Transoms:
- Max 280 Kg
- Special Kit 690 Kg
Configurations:
The SG50 Curtain Walling System is a structurally-glazed solution designed to offer high performance. Our aluminum curtain walls enable specifies to create impressive facades that not only enhance the aesthetics of a building but also provide the functionality and performance required to meet and exceed current standards.
B: Semi-Unitized systems
The system is characterized by a facade grid conceived in frame (split wall). This solution is chosen basically to facilitate installation, since installation must be done with special care in structural glazing.
Thanks to the easy connection between transom and mullions, the main frame can be easily assembled on site; this way, transport charges are adjusted with the ones of “Stick wall” curtain wall (with transoms and mullions). The main grid frames must be anchored to main structure slabs, using special slotted brackets
The system, using the same load-bearing grid, can have four different architectural solutions:
- Width of the strut : 76 mm
- Depth of the mullion min: Variable
- Depth of the transom min: Variable
B-1: AW3M- Structural glazing with mechanical retention of glass.
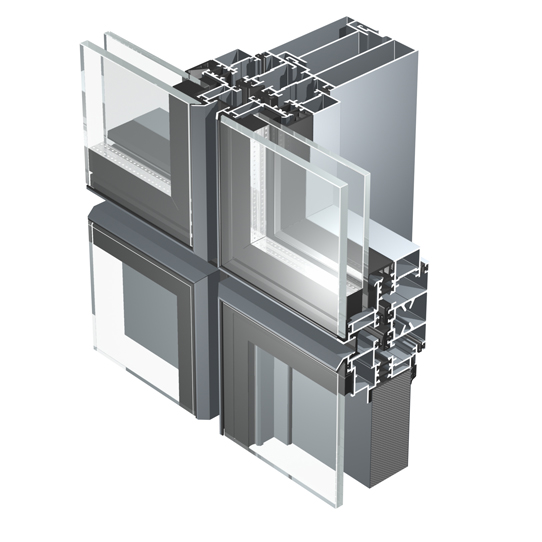
B-2: AW3S- Structural glazing.
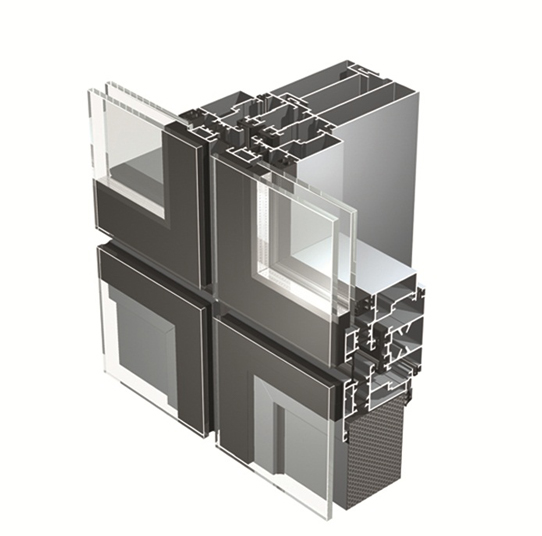
B-3: AW3B - Curtain wall with perimetric edge.
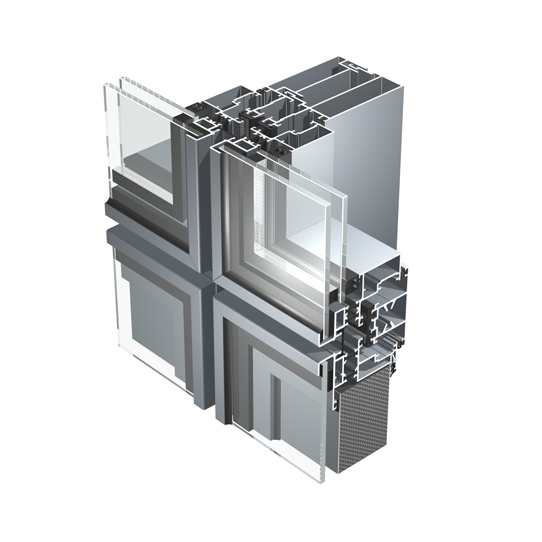
B-4: AW3T - Curtain wall with exposed frame.
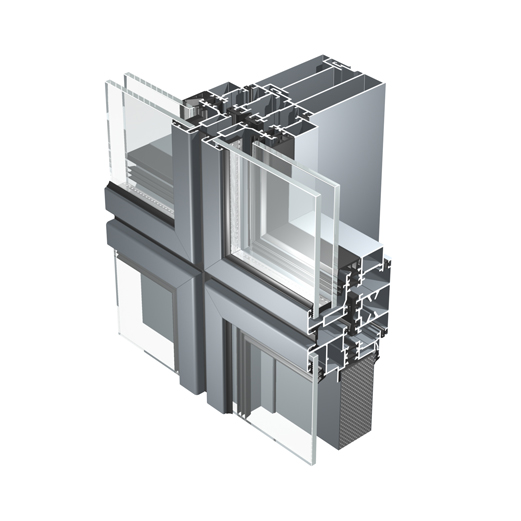
C: Unitized systems
üC-1: AW86 S/B
The AW86 architectural curtain wall series is designed for the construction of high rise building envelopes where “unitized” frames are produced and glazed in the factory and installed at site by crane without the use of scaffolding.
AW86 offers two architectural solutions: the S variant in which the elements of the facade are characterized by the structural bonding of the glazing, and the B variant in which an exterior glazing bead mechanically holds the glass.
- AW86S : structurally bonded glazing system
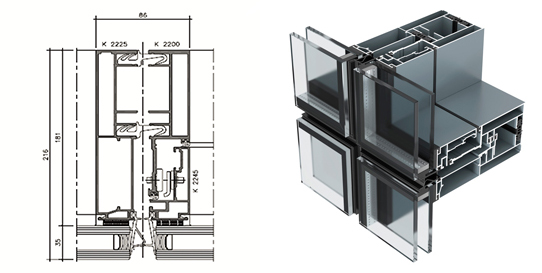
- Max Glass Thickness: 52 mm
- C-2:AW86B : curtain wall with mechanical retention of insulated glazing unit
- Max Glass Thickness: 37 mm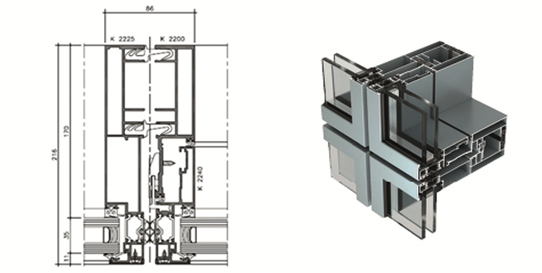
The series offers two operable outward opening window options: top hung and parallel opening.
On site, the installation of the “unitized” system enables workers to work from the inside of the building in a total safety, whilst dramatically reducing installation time and ensuring a high quality standard of installed finished components.
A “Split wall” option is also available. This involves placing a main grid structure, co
nsisting of “H” frames, by means of quick-fastening components.
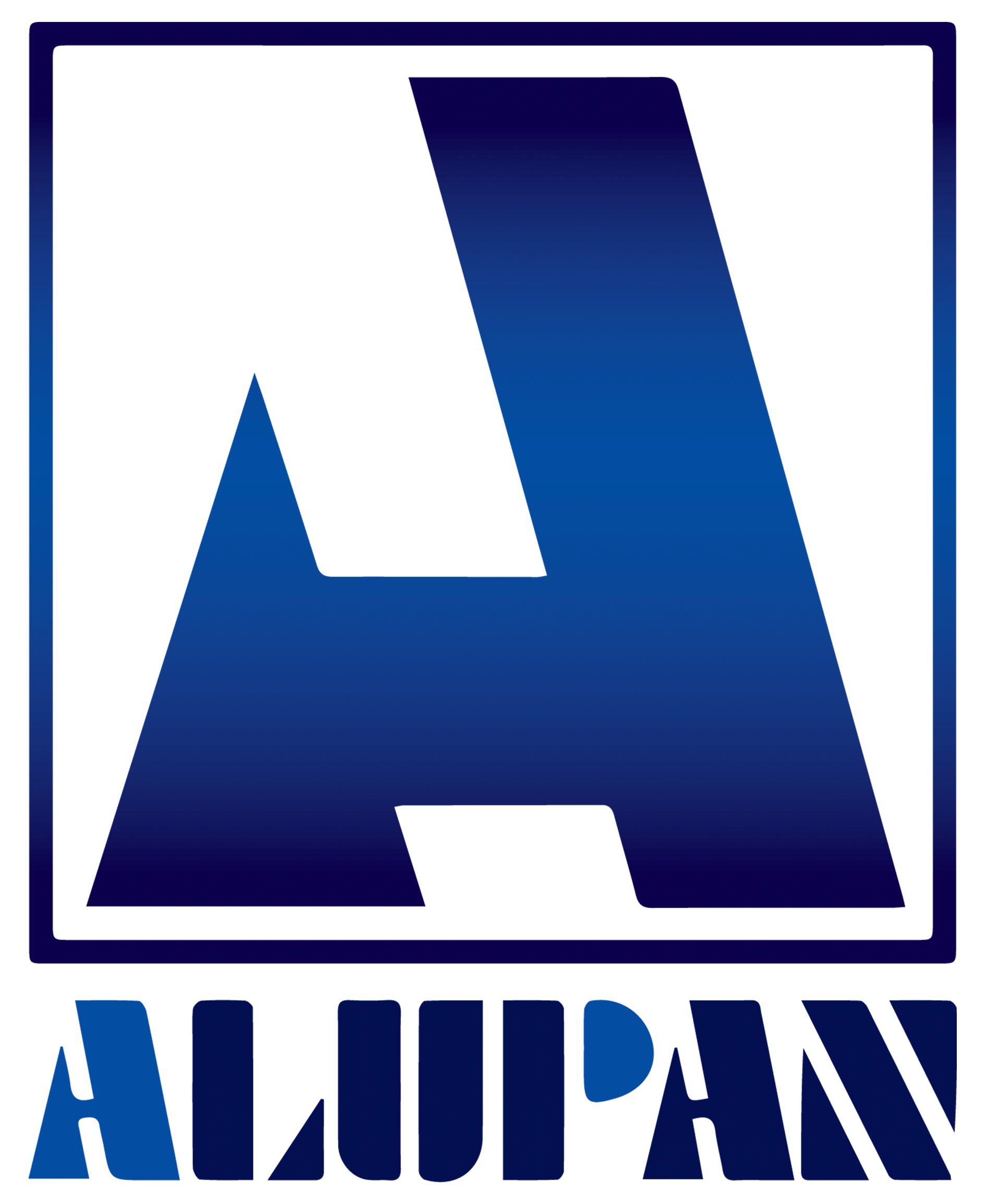
 English (UK)
English (UK) persian
persian 

